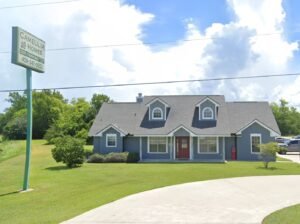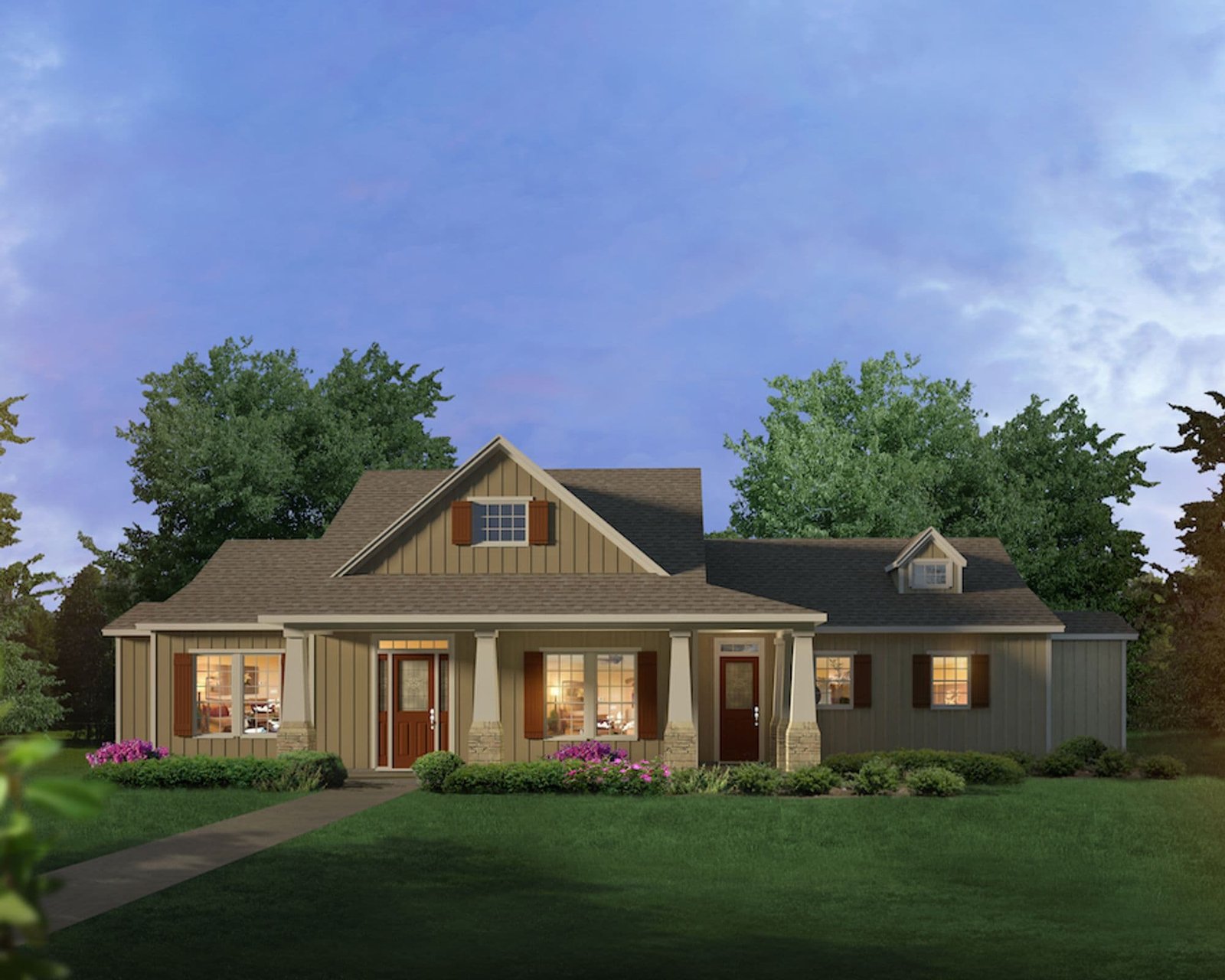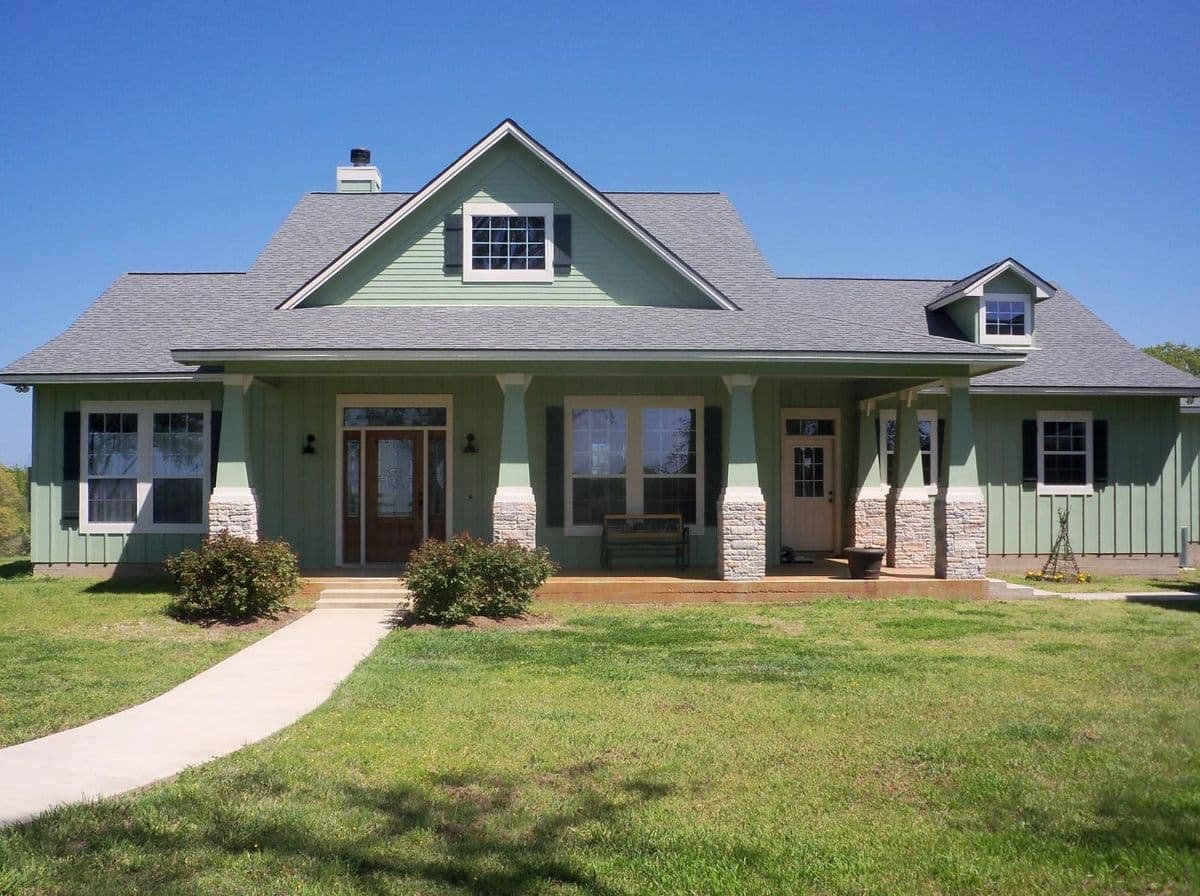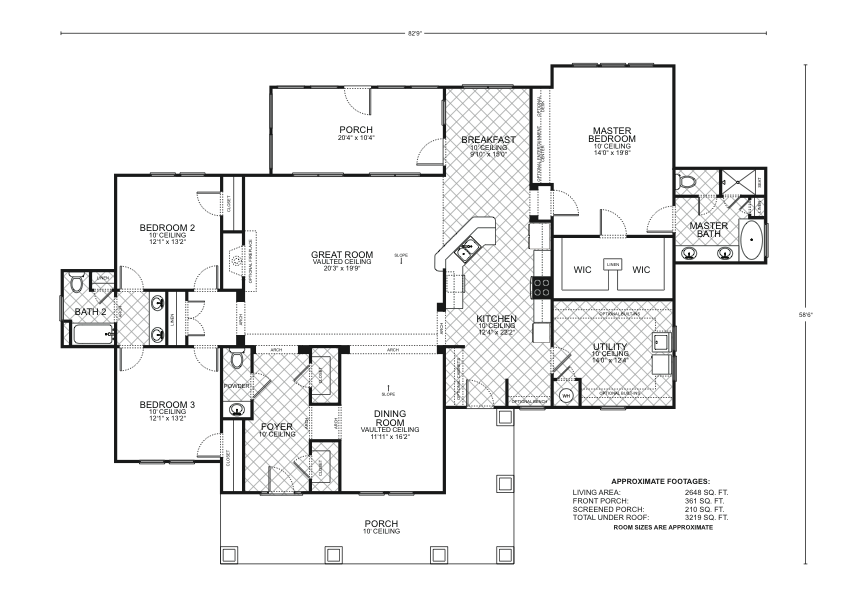Brazos
Brazos
Details
- 3 Bedrooms
- 2.5 Bathrooms
- 0 Garage
- 2648 SQ/FT
- 3
- 2.5
- 0
- 2648 SQ/FT
Description
Step into the grandeur of this meticulously designed floor plan, a perfect blend of elegance and functionality that beckons those aspiring to create their custom dream home. The alluring front porch opens to a refined foyer, leading you into the heart of the home: a stately great room with a vaulted ceiling that exudes an airy and luxurious ambiance.
Adjacent to the great room is a sophisticated dining room with a vaulted ceiling, providing a grand setting for dinner parties and family gatherings. The seamless transition to the kitchen ensures that hosting is a breeze. The kitchen itself is a chef’s delight, complete with modern amenities and a layout that encourages culinary creativity.
Nestled for privacy, the master suite is a sanctuary of comfort, featuring a 10-foot ceiling and ample space for a restful retreat. The suite includes a lavish master bath with dual vanities, a soaking tub, a separate shower, and dual walk-in closets, offering a spa-like experience at home.
On the opposite side of the house, two additional bedrooms each boast 10-foot ceilings and share a full bathroom, providing comfortable spaces for family or guests. The thoughtful design includes a utility room for laundry and additional storage needs, ensuring that practicality accompanies this home’s stylish aesthetic.
Outdoor living is accentuated by a second porch, perfect for leisurely evenings or morning coffee in the embrace of nature. With a generous living area of approximately 2,468 square feet, this floor plan caters to those who desire a home that combines majestic architecture with intimate living spaces, making it an ideal canvas for bringing your vision of an elegant and welcoming home to life.
Gallery
Floor Plan
Our Custom Home Standard Features
Kitchen & Bath Features
- Crown Molding Accents over cabinetry
- Granite countertops in kitchen with tile backsplash
- 8' Stainless Steel sink
- Delta faucets
- All Plywood Cabinets with European concealed hinges with soft close drawers
- Granite countertops & backsplash in bathrooms with recessed bowl
Interior Features
- Multiple Interior door styles
- 3 ¼in.Base Trim
- Orange peel textured walls & ceilings
- 200 amp Electrical Service
- Smoke detectors with battery backup
- Designer Interior Door Hardware
- Stainguard Carpet with 5# 3/8" re-bond pad
- 2 Phone Outlets (Cat 5)
- 2 Cable Outlets (RG 6)
- Wiring/Bracing with Ceiling Fans in all bedrooms and family/great room
- Complete lighting package with a choice of popular finishes
- Ceramic tile in foyer, kitchen, utility and bath (wet areas), per plan
Exterior Features
- Fiber Cement siding & soffits
- Shutters per plan
- 30 yr. Architectural Shingles
- Deadbolts on all entrance doors
- Weatherproof GFI Exterior outlets at all exterior doors
- 3 Exterior Hose bibs
Energy Saving Features
- R-38 Blown Ceiling Insulation
- R- 13 Exterior Wall Insulation
- Continuous Vented Fiber Cement soffit
- Ridge Vents for Proper Ventilation
- High Efficiency 14 seer A/C system
- Programmable Wi-Fi capable Display Thermostat
- Vinyl, Double pane Low-E windows
- Clothes dryer vented to outside
- Fiberglass Insulated Exterior Doors
- Energy Efficient 50 gallon water heater
Construction Features
- Engineered Post Tension Concrete Slab
- Engineered Frame Construction to IRBC code
- Full OSB exterior with House wrap
- Bora-Care Termite Treatment
- OSB Roof Decking or equivalent


Our Location
8110 Eastex Freeway
Beaumont, TX 77708
(409) 347-0053
BUILD YOUR DREAM HOME
Our Team Is Here To Help
Norma Osborne
New Home Consultant
Simone Stelly
New Home Consultant
Wesley Thomas
New Home Consultant




